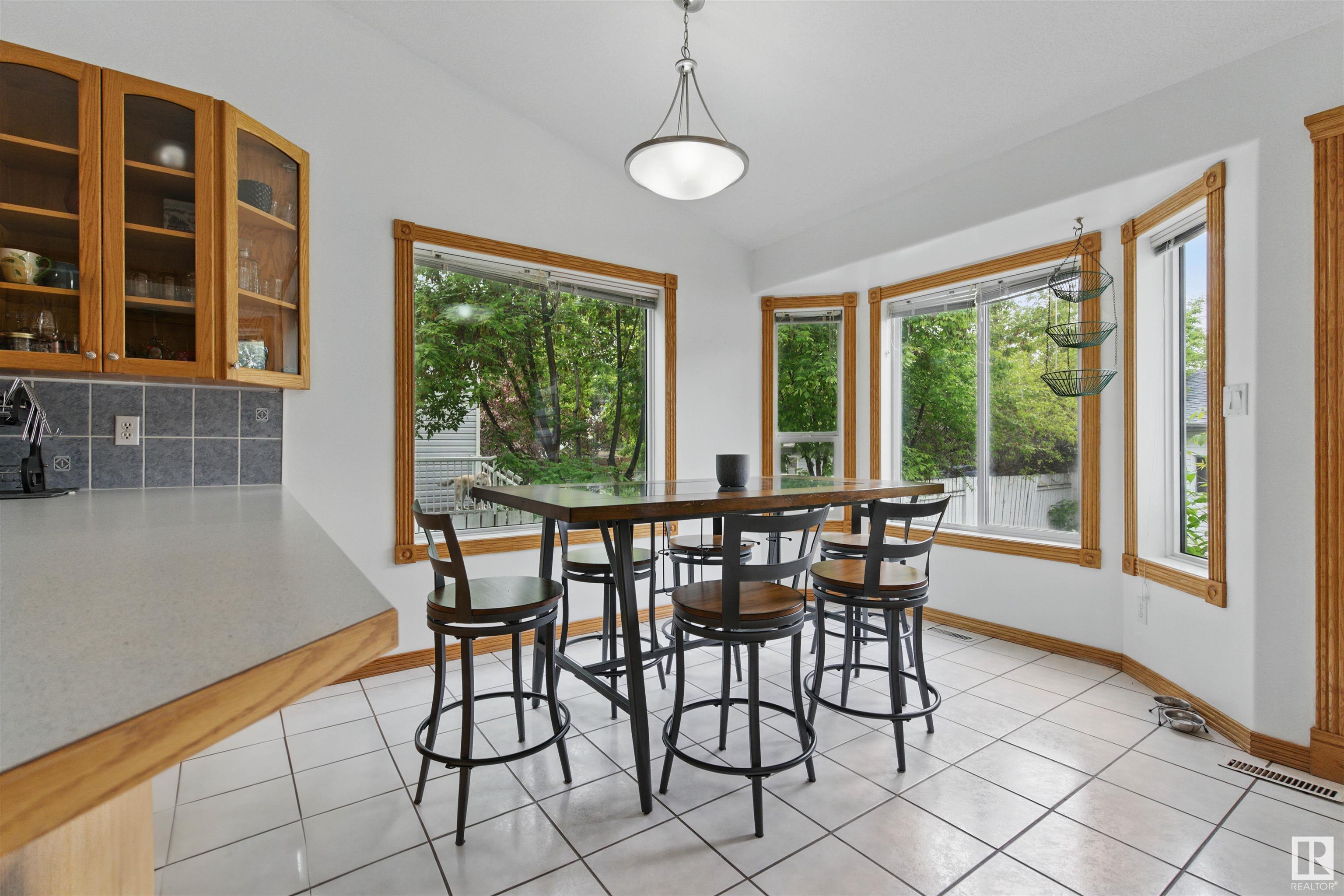Courtesy of Calvin Hexter of Exp Realty
9716 160 Street, House for sale in Glenwood (Edmonton) Edmonton , Alberta , T5P 3C8
MLS® # E4438210
Air Conditioner Deck Front Porch Hot Tub Vaulted Ceiling
Discover this spacious 1,320 sqft bi-level in West Jasper Place! This 4 bedroom, 3 full bath home sits on a 50’x148’ lot and features a fully finished basement with a second full kitchen—ideal for extended family. Enjoy HARDWOOD and VINYL PLANK FLOORING, plus rich OAK RAILINGS, DOORS, TRIM, and CABINETS. The main level offers a light-filled VAULTED CEILING. Recent updates include NEW PAINT, FLOORING, and TRIM along with a custom ELECTRIC FIREPLACE and ENTERTAINMENT CENTRE in the primary bedroom. The basemen...
Essential Information
-
MLS® #
E4438210
-
Property Type
Residential
-
Year Built
2000
-
Property Style
Bi-Level
Community Information
-
Area
Edmonton
-
Postal Code
T5P 3C8
-
Neighbourhood/Community
Glenwood (Edmonton)
Services & Amenities
-
Amenities
Air ConditionerDeckFront PorchHot TubVaulted Ceiling
Interior
-
Floor Finish
HardwoodVinyl Plank
-
Heating Type
Forced Air-1Natural Gas
-
Basement
Full
-
Goods Included
DryerWasherRefrigerators-TwoStoves-TwoDishwasher-Two
-
Fireplace Fuel
Gas
-
Basement Development
Fully Finished
Exterior
-
Lot/Exterior Features
Back LaneFencedFlat SitePlayground NearbyPublic TransportationSchoolsShopping NearbySubdividable Lot
-
Foundation
Concrete Perimeter
-
Roof
Asphalt Shingles
Additional Details
-
Property Class
Single Family
-
Road Access
Paved
-
Site Influences
Back LaneFencedFlat SitePlayground NearbyPublic TransportationSchoolsShopping NearbySubdividable Lot
-
Last Updated
4/5/2025 21:31
$2732/month
Est. Monthly Payment
Mortgage values are calculated by Redman Technologies Inc based on values provided in the REALTOR® Association of Edmonton listing data feed.




