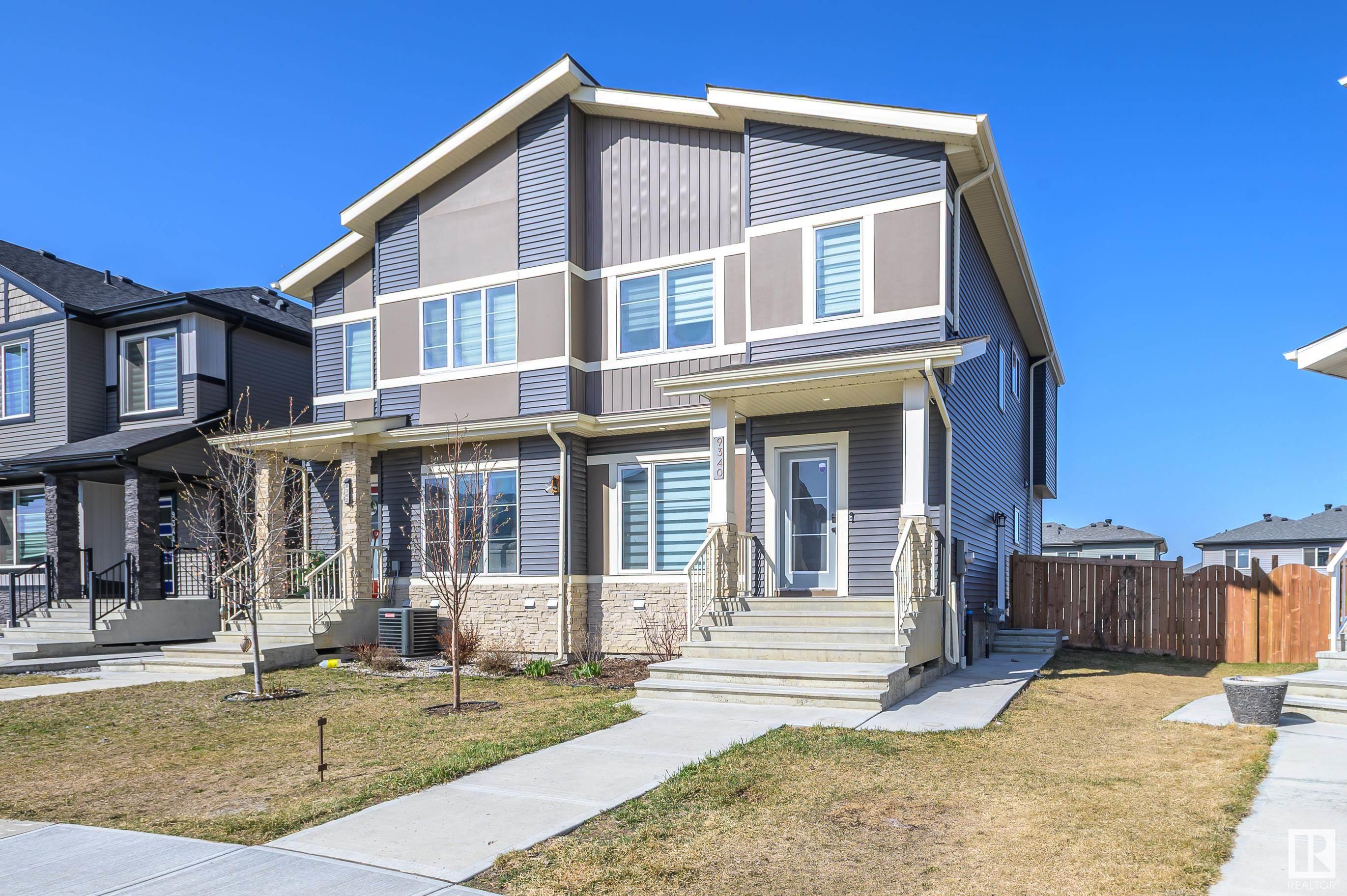Courtesy of Erick Yip of RE/MAX Elite
9340 PEAR Link Edmonton , Alberta , T6X 2V9
MLS® # E4432119
Ceiling 9 ft.
Welcome to your next chapter in The Orchards at Ellerslie, where space, comfort, and versatility come together. This beautifully designed home offers 6 bedrooms and 4 full bathrooms, including a legal 2-bedroom basement suite with a private entrance – perfect for extended family, guests, or added income. Set on a rare pie-shaped lot, you'll appreciate the double detached garage, new luxury vinyl plank flooring, and central A/C for year-round comfort. Step inside to find 9’ ceilings, elegant coffered accents...
Essential Information
-
MLS® #
E4432119
-
Property Type
Residential
-
Year Built
2020
-
Property Style
2 Storey
Community Information
-
Area
Edmonton
-
Postal Code
T6X 2V9
-
Neighbourhood/Community
The Orchards At Ellerslie
Services & Amenities
-
Amenities
Ceiling 9 ft.
Interior
-
Floor Finish
CarpetVinyl Plank
-
Heating Type
Forced Air-2Natural Gas
-
Basement
Full
-
Goods Included
Air Conditioning-CentralDishwasher-Built-InDryerOven-Built-InStacked Washer/DryerStove-Countertop ElectricStove-GasWasherRefrigerators-TwoMicrowave Hood Fan-Two
-
Fireplace Fuel
Electric
-
Basement Development
Fully Finished
Exterior
-
Lot/Exterior Features
Airport NearbyBack LaneFencedPlayground NearbyShopping Nearby
-
Foundation
Concrete Perimeter
-
Roof
Asphalt Shingles
Additional Details
-
Property Class
Single Family
-
Road Access
See Remarks
-
Site Influences
Airport NearbyBack LaneFencedPlayground NearbyShopping Nearby
-
Last Updated
5/6/2025 3:7
$2687/month
Est. Monthly Payment
Mortgage values are calculated by Redman Technologies Inc based on values provided in the REALTOR® Association of Edmonton listing data feed.




