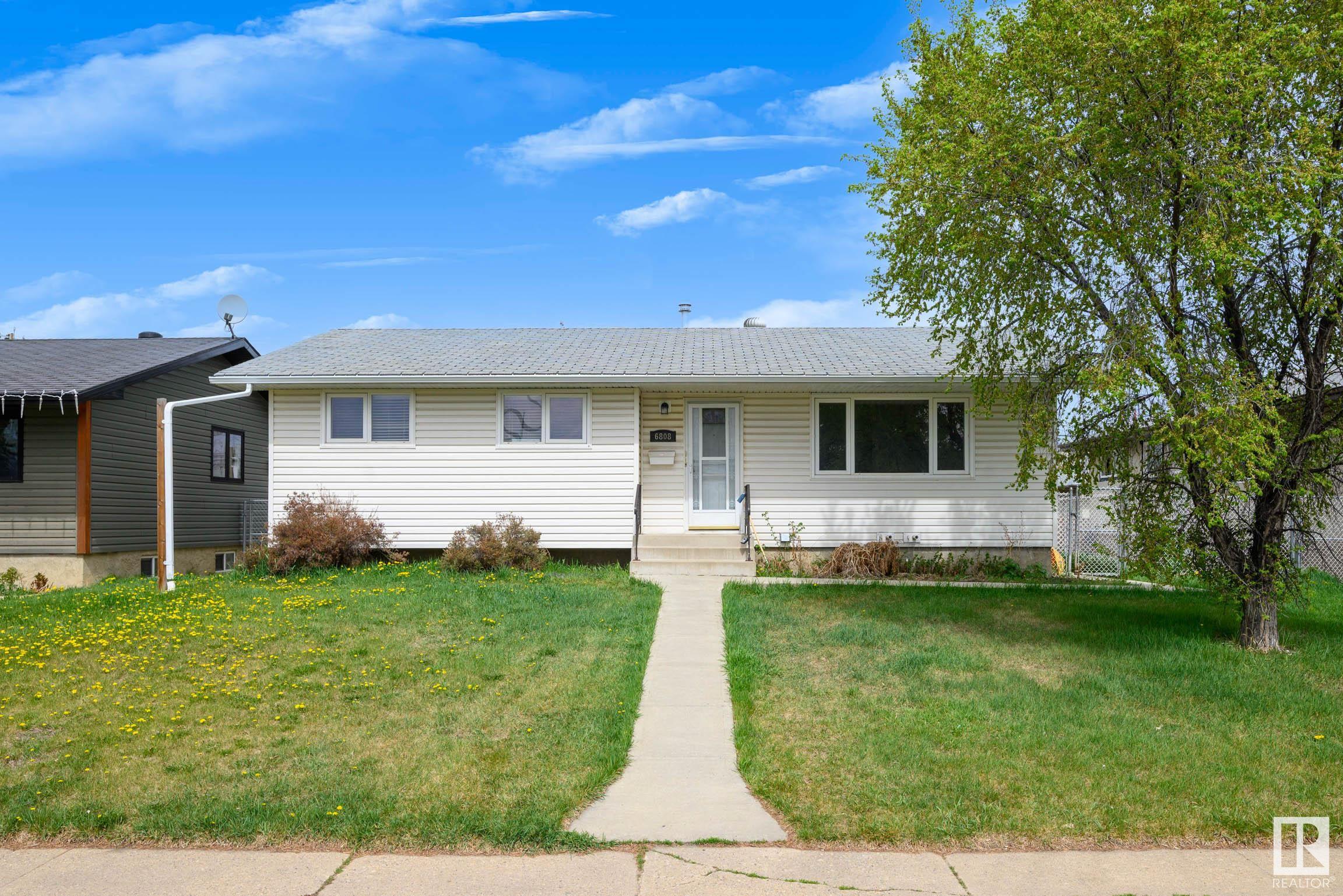Courtesy of Drew Kardash of Professional Realty Group
6808 136 Avenue, House for sale in Delwood Edmonton , Alberta , T5C 2J9
MLS® # E4435842
Off Street Parking On Street Parking Detectors Smoke Hot Water Natural Gas Vinyl Windows
Welcome to this updated bungalow with a LEGAL BASEMENT SUITE, perfectly located in the family-friendly community of Delwood. The BRIGHT AND AIRY MAIN FLOOR features a spacious living room, an OVERSIZED KITCHEN with a convenient washer/dryer combo, a primary bedroom with a PRIVATE 2-PCE ENSUITE, plus two additional bedrooms and a full 4-piece bathroom. Downstairs, LEGAL BASEMENT SUITE has a private entrance and offers a stylish OPEN-CONCEPT LAYOUT, a functional kitchen, IN-SUITE LAUNDRY, two LARGE BEDROOMS, ...
Essential Information
-
MLS® #
E4435842
-
Property Type
Residential
-
Year Built
1965
-
Property Style
Bungalow
Community Information
-
Area
Edmonton
-
Postal Code
T5C 2J9
-
Neighbourhood/Community
Delwood
Services & Amenities
-
Amenities
Off Street ParkingOn Street ParkingDetectors SmokeHot Water Natural GasVinyl Windows
Interior
-
Floor Finish
CarpetLaminate FlooringLinoleum
-
Heating Type
Forced Air-2Natural Gas
-
Basement Development
Fully Finished
-
Goods Included
Microwave Hood FanStacked Washer/DryerStorage ShedWindow CoveringsRefrigerators-TwoStoves-TwoDishwasher-Two
-
Basement
Full
Exterior
-
Lot/Exterior Features
Back LaneFencedPublic TransportationSchoolsShopping Nearby
-
Foundation
Concrete Perimeter
-
Roof
Asphalt Shingles
Additional Details
-
Property Class
Single Family
-
Road Access
Paved
-
Site Influences
Back LaneFencedPublic TransportationSchoolsShopping Nearby
-
Last Updated
4/0/2025 5:19
$2049/month
Est. Monthly Payment
Mortgage values are calculated by Redman Technologies Inc based on values provided in the REALTOR® Association of Edmonton listing data feed.




