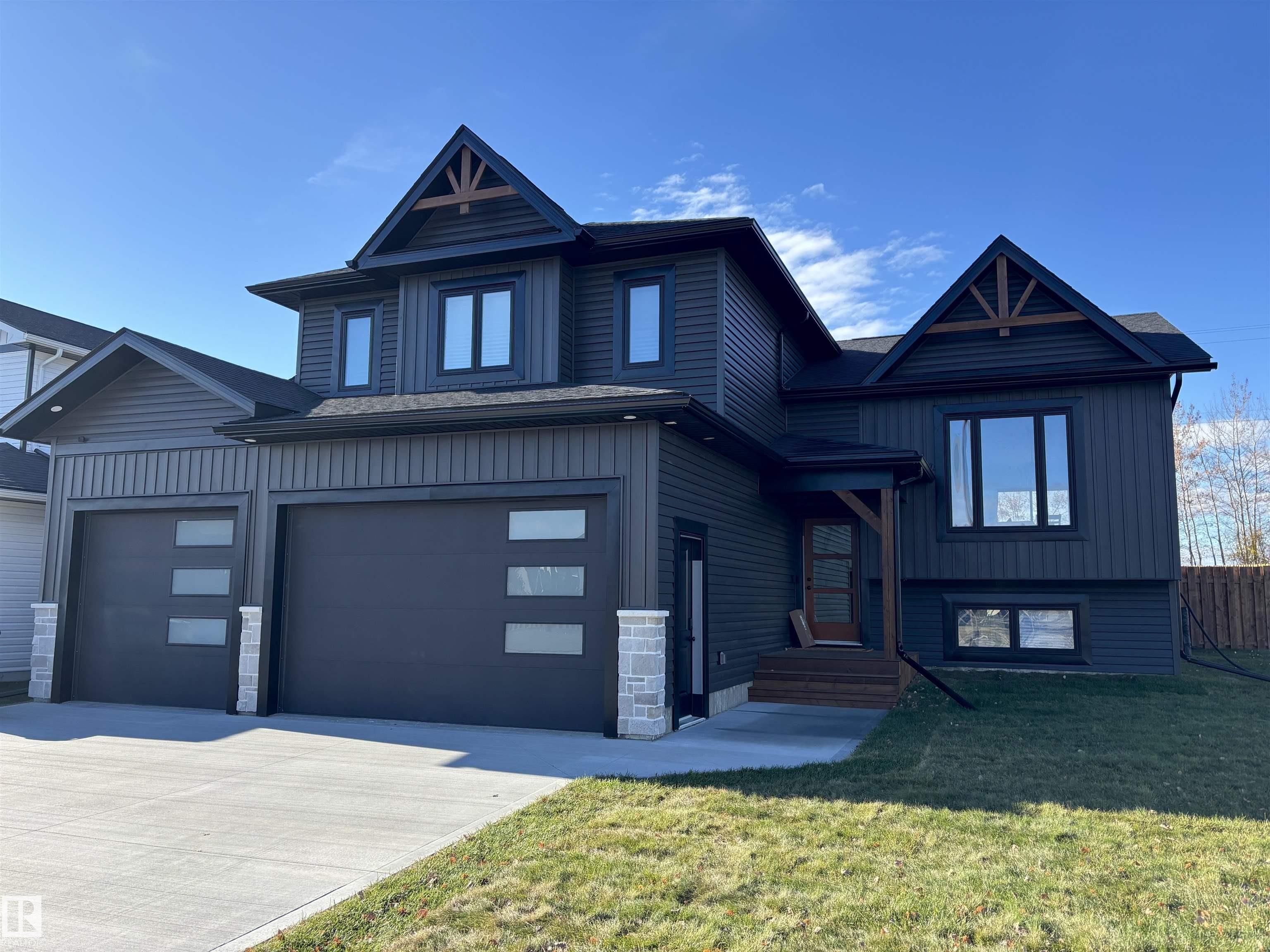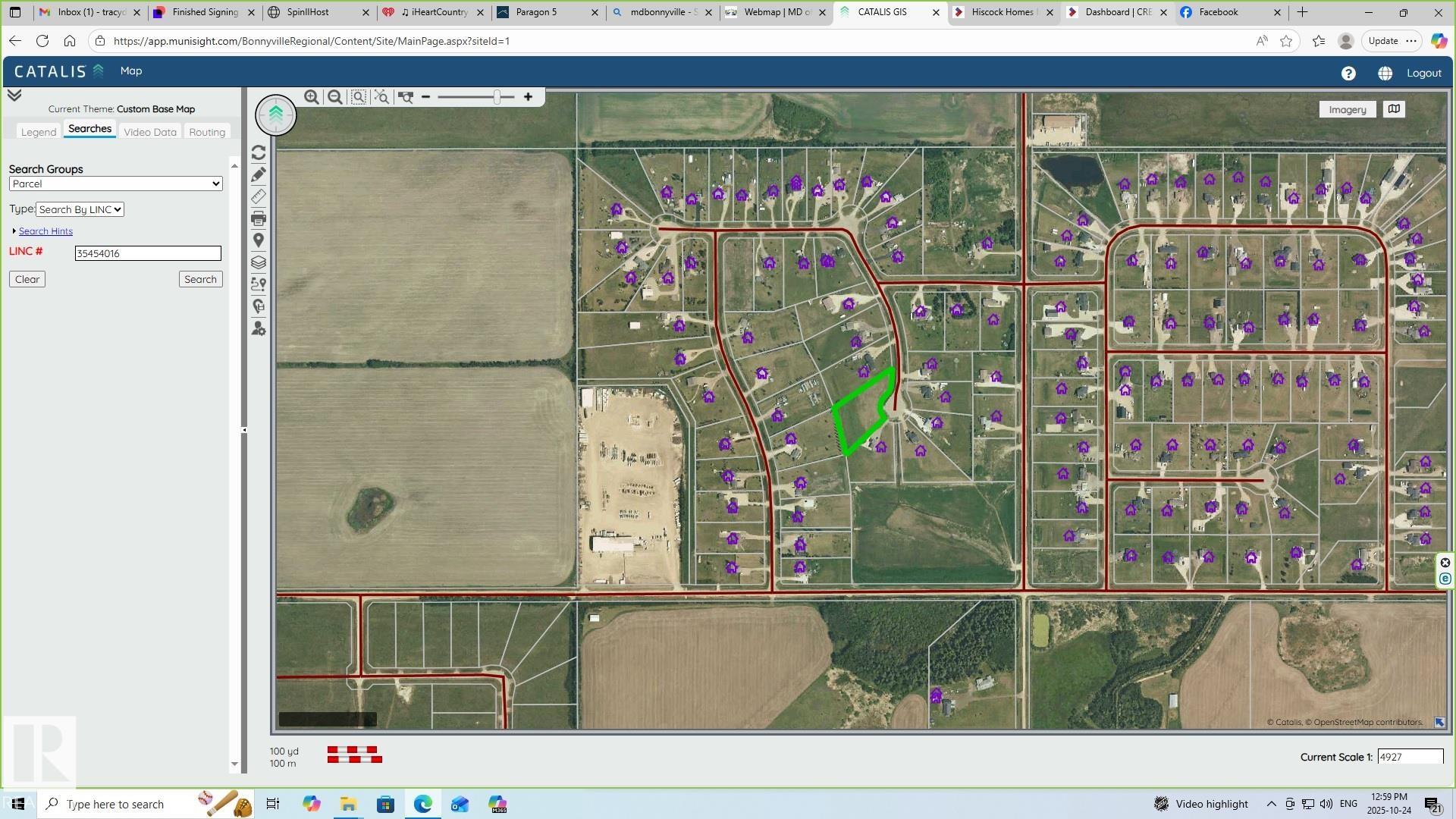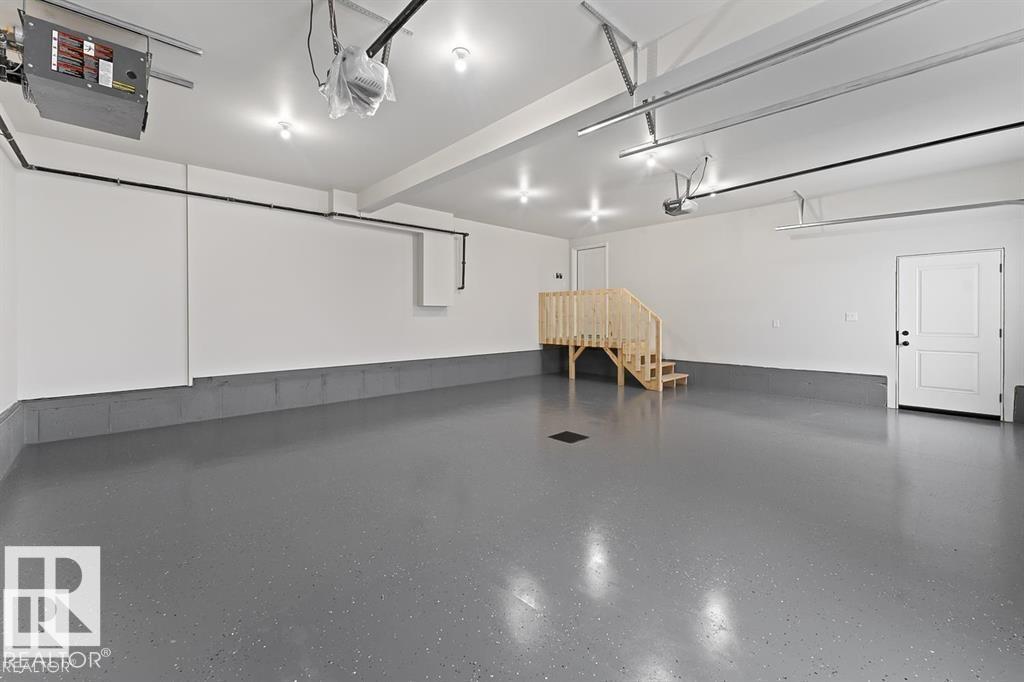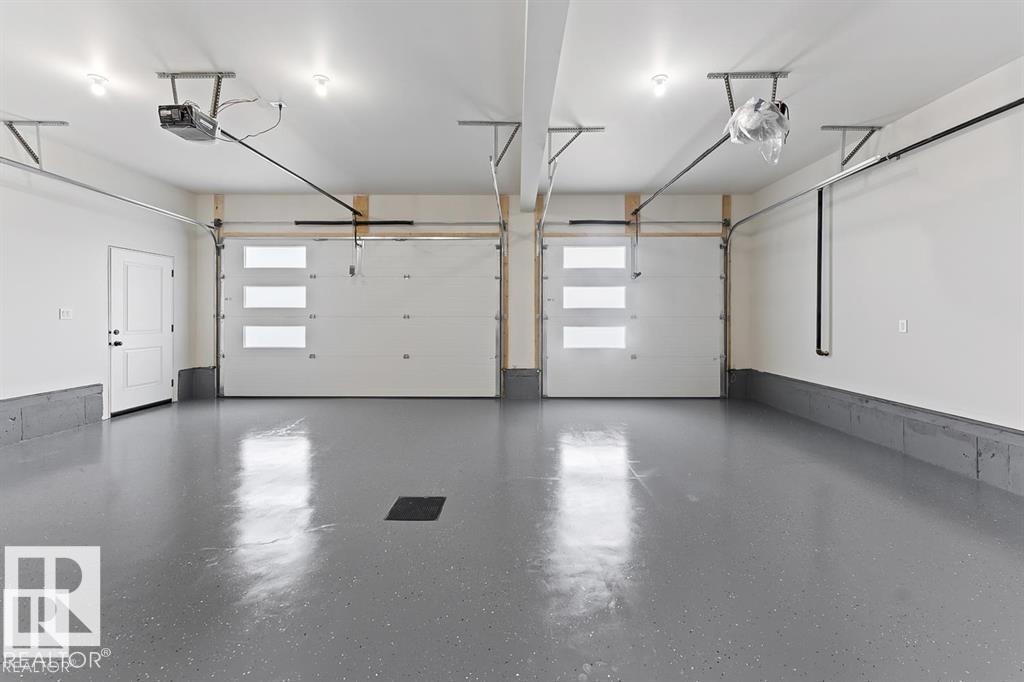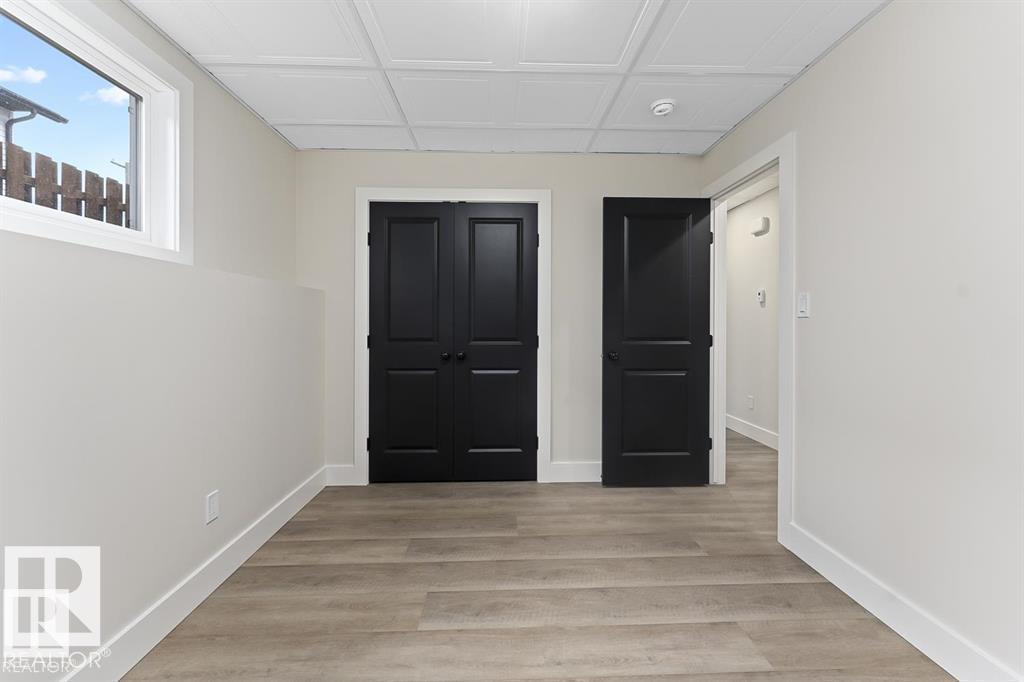Courtesy of Tracy Doonanco of Royal Lepage Northern Lights Realty
63212 Range Road 423, House for sale in Country Lane Estates Rural Bonnyville M.D. , Alberta , T9M 1P1
MLS® # E4463421
Ceiling 9 ft. Deck Parking-Extra R.V. Storage Vinyl Windows Natural Gas BBQ Hookup
BRAND NEW build in Country Lane Estates on 1.93 acres. 1500 square foot home with plenty of space to build a shop.Customize colours,flooring,cabinets,quartz etc to suit your needs! 5 bedrooms/3 bathrooms w/ attached HEATED triple garage done with epoxy coating(29X24). Spacious front entrance w/ vinyl plank flooring throughout. Black railing and black finishing colours for the doors and knobs.Bordeleau cabinets, stone counters, middle island,corner pantry, butler pantry, soft close drawers, gas stove & stai...
Essential Information
-
MLS® #
E4463421
-
Property Type
Residential
-
Total Acres
1.93
-
Year Built
2025
-
Property Style
Bi-Level
Community Information
-
Area
Bonnyville
-
Postal Code
T9M 1P1
-
Neighbourhood/Community
Country Lane Estates_MBON
Services & Amenities
-
Amenities
Ceiling 9 ft.DeckParking-ExtraR.V. StorageVinyl WindowsNatural Gas BBQ Hookup
-
Water Supply
Cistern
-
Parking
HeatedTriple Garage Attached
Interior
-
Floor Finish
Vinyl Plank
-
Heating Type
Forced Air-1In Floor Heat SystemNatural Gas
-
Basement Development
Fully Finished
-
Goods Included
Dishwasher-Built-InMicrowave Hood FanRefrigeratorStove-Gas
-
Basement
Full
Exterior
-
Lot/Exterior Features
Flat SiteLevel Land
-
Foundation
Concrete Perimeter
Additional Details
-
Sewer Septic
Septic Tank & Mound
-
Site Influences
Flat SiteLevel Land
-
Last Updated
9/5/2025 22:56
-
Property Class
Country Residential
-
Road Access
Paved
$3184/month
Est. Monthly Payment
Mortgage values are calculated by Redman Technologies Inc based on values provided in the REALTOR® Association of Edmonton listing data feed.
