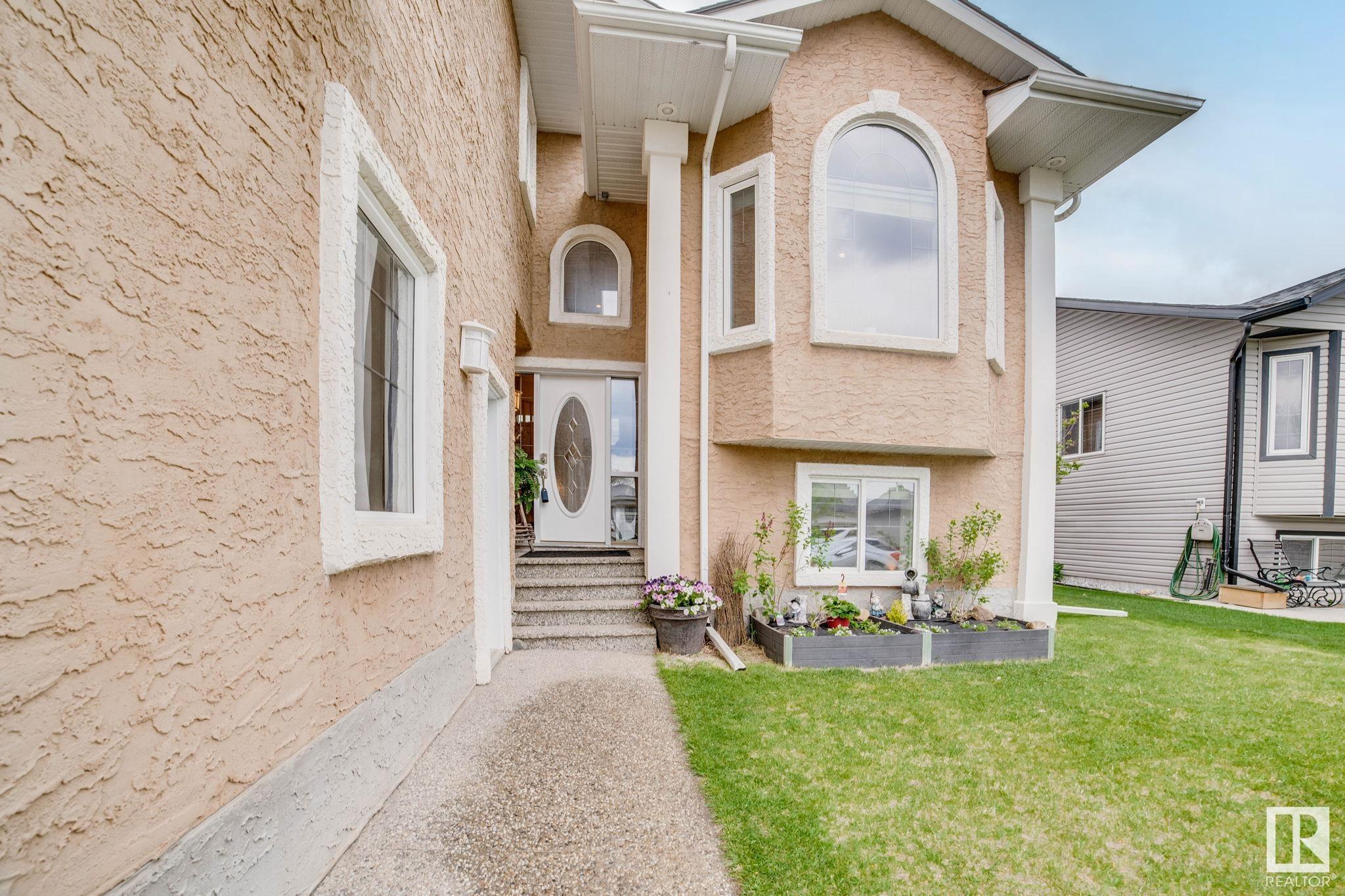Courtesy of Christopher Mazurak of 2% Realty Pro
5141 54 Avenue, House for sale in Redwater Redwater , Alberta , T0A 2W0
MLS® # E4436445
Ceiling 10 ft. Deck No Smoking Home Vaulted Ceiling
Welcome to this stunning former show home in Redwater backing onto green space! Rare opportunity to own luxury and quality in a choice location! The moment you enter this spacious 1873 sq.ft. bi-level you will be impressed with its slate entrance way, soaring cathedral ceilings, maple hardwood flooring and 9 foot natural stone fireplace. The "wow" factor will come when entering the massive gourmet kitchen with beautiful cabinetry, staggered crown moldings, wine rack and an 8 foot centre island with 5 burner...
Essential Information
-
MLS® #
E4436445
-
Property Type
Residential
-
Year Built
2007
-
Property Style
Bi-Level
Community Information
-
Area
Sturgeon
-
Postal Code
T0A 2W0
-
Neighbourhood/Community
Redwater
Services & Amenities
-
Amenities
Ceiling 10 ft.DeckNo Smoking HomeVaulted Ceiling
Interior
-
Floor Finish
CarpetCeramic TileHardwood
-
Heating Type
Forced Air-1Natural Gas
-
Basement
Full
-
Goods Included
Dishwasher-Built-InDryerGarage ControlGarage OpenerRefrigeratorStove-GasWasherWindow CoveringsGarage Heater
-
Fireplace Fuel
Gas
-
Basement Development
Fully Finished
Exterior
-
Lot/Exterior Features
FencedFlat SiteGolf NearbyPlayground NearbySchools
-
Foundation
Concrete Perimeter
-
Roof
Asphalt Shingles
Additional Details
-
Property Class
Single Family
-
Road Access
Paved
-
Site Influences
FencedFlat SiteGolf NearbyPlayground NearbySchools
-
Last Updated
4/4/2025 5:11
$2091/month
Est. Monthly Payment
Mortgage values are calculated by Redman Technologies Inc based on values provided in the REALTOR® Association of Edmonton listing data feed.




