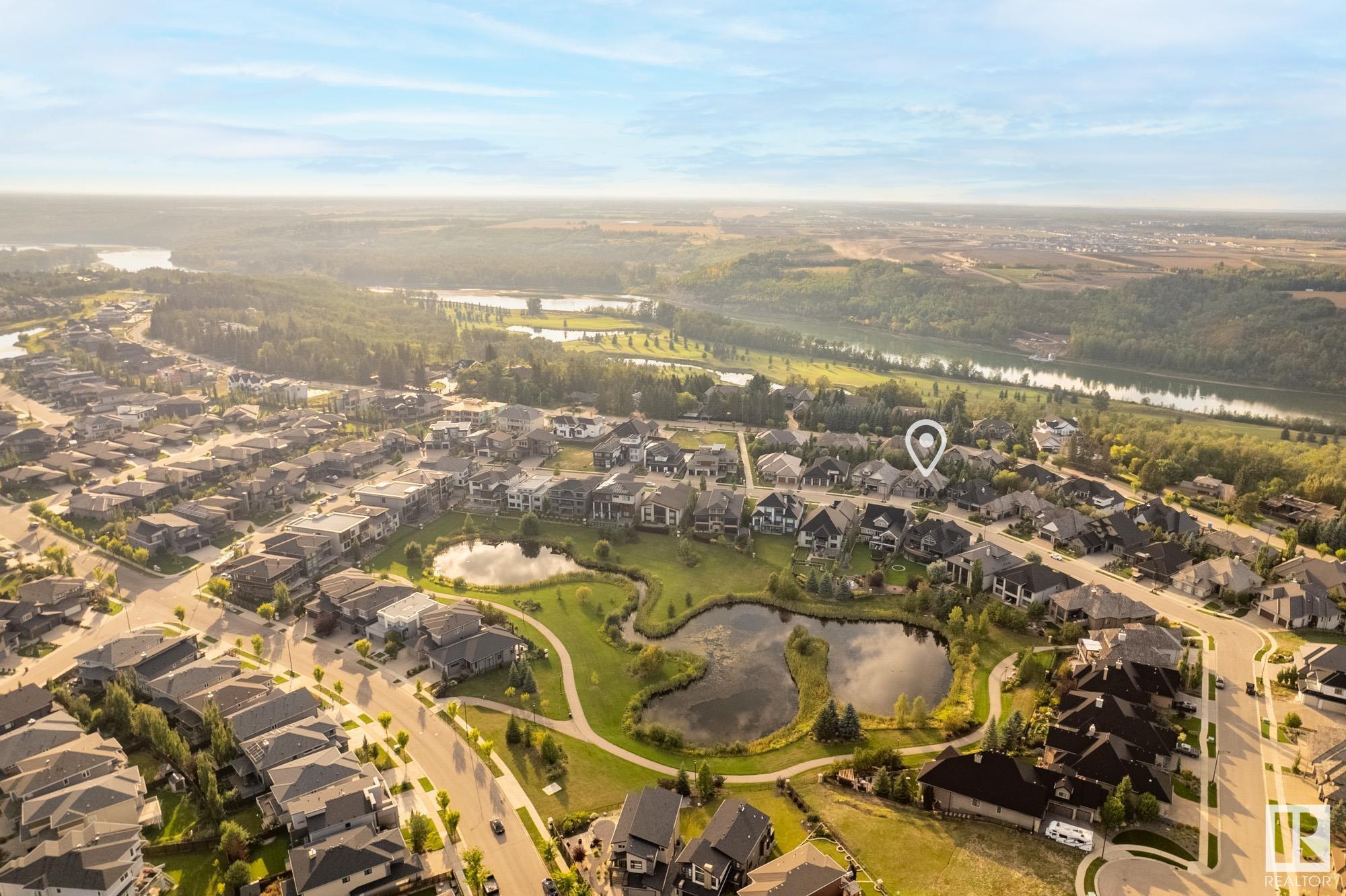Courtesy of Ross Storoshenko of MaxWell Challenge Realty
2767 Wheaton Drive, House for sale in Windermere Edmonton , Alberta , T6W 2M5
MLS® # E4428706
Air Conditioner Carbon Monoxide Detectors Ceiling 10 ft. Ceiling 9 ft. Deck Hot Water Natural Gas No Animal Home No Smoking Home
Welcome to the Estates of Wheaton Drive. This luxurious lofted bungalow offers 6 beds, 5.5 baths, a main floor office, grand home theatre, and detailed bar. No expense was spared: marble counters, acacia floors, Cabico cabinetry, luxury appliances, 8' solid core doors, reverse osmosis, and more. A stunning solid wood floating staircase anchors the home. The Primary Suite with spa ensuite and den is privately located on the main floor. The kitchen, butler’s pantry, mudroom, and dining area flow to an enclose...
Essential Information
-
MLS® #
E4428706
-
Property Type
Residential
-
Year Built
2014
-
Property Style
1 and Half Storey
Community Information
-
Area
Edmonton
-
Postal Code
T6W 2M5
-
Neighbourhood/Community
Windermere
Services & Amenities
-
Amenities
Air ConditionerCarbon Monoxide DetectorsCeiling 10 ft.Ceiling 9 ft.DeckHot Water Natural GasNo Animal HomeNo Smoking Home
Interior
-
Floor Finish
CarpetCeramic TileHardwood
-
Heating Type
Forced Air-2Natural Gas
-
Basement
Full
-
Goods Included
Dishwasher-Built-InOven-MicrowaveRefrigeratorWine/Beverage CoolerDryer-TwoWashers-TwoDishwasher-TwoOven Built-In-TwoStove-Induction
-
Fireplace Fuel
Gas
-
Basement Development
Fully Finished
Exterior
-
Lot/Exterior Features
FencedFlat SiteGolf NearbyLandscapedLevel LandPlayground NearbyPublic Swimming PoolSchoolsShopping NearbySki Hill Nearby
-
Foundation
Slab
-
Roof
Wood Shingles
Additional Details
-
Property Class
Single Family
-
Road Access
PavedPaved Driveway to House
-
Site Influences
FencedFlat SiteGolf NearbyLandscapedLevel LandPlayground NearbyPublic Swimming PoolSchoolsShopping NearbySki Hill Nearby
-
Last Updated
5/1/2025 16:56
$9085/month
Est. Monthly Payment
Mortgage values are calculated by Redman Technologies Inc based on values provided in the REALTOR® Association of Edmonton listing data feed.




