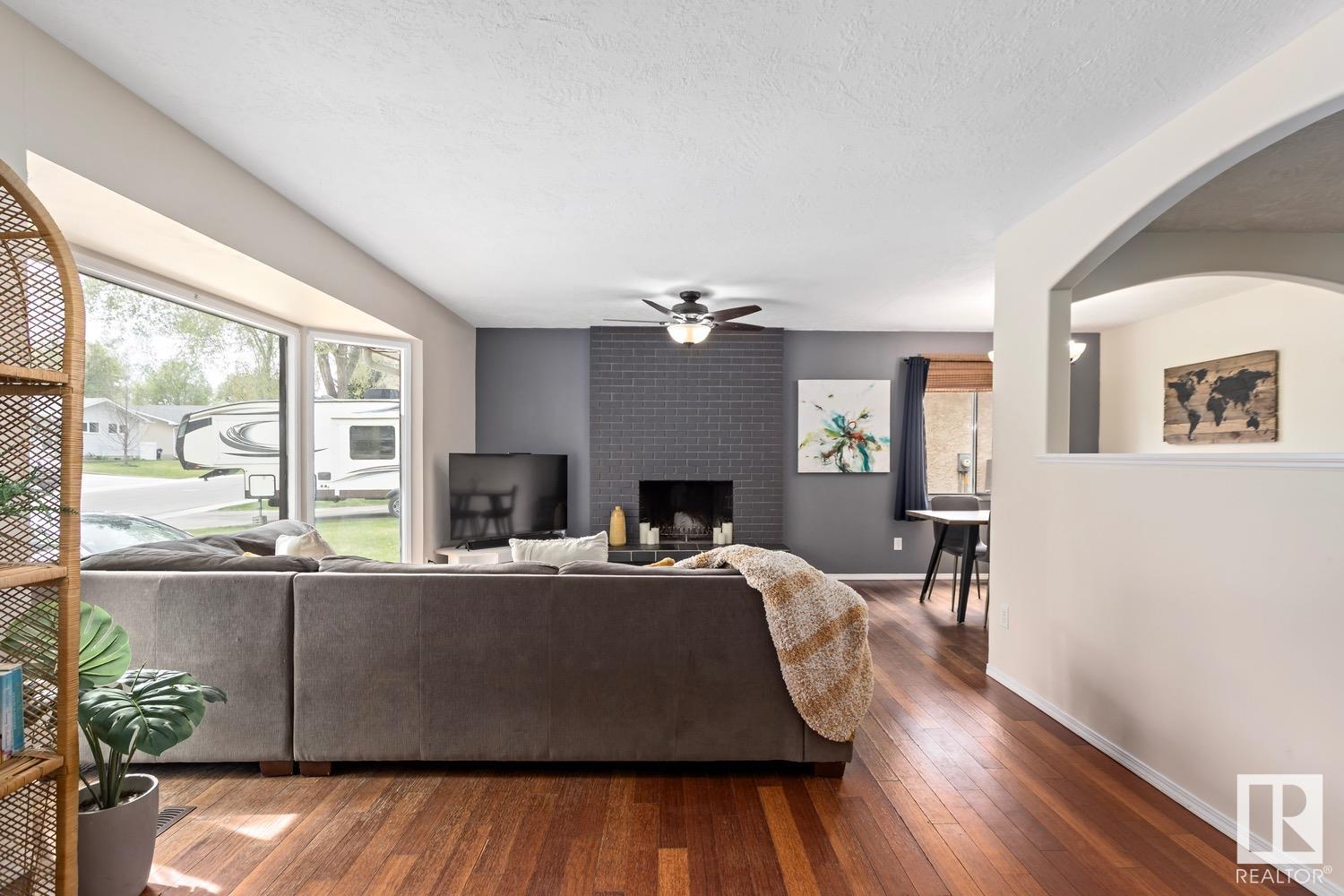Courtesy of Daniel Israel of Royal Lepage Arteam Realty
21 MARION Drive, House for sale in Mills Haven Sherwood Park , Alberta , T8A 3W3
MLS® # E4436085
Closet Organizers Fire Pit Smart/Program. Thermostat
Welcome to this beautifully maintained 1240sq.ft. bungalow, located in the sought-after community of Mills Haven—just steps from schools, shopping, L’Oca, & countless other amenities. With 3+1 bedrooms & 2.5 bathrooms, this home offers an ideal floor plan for families. The spacious, upgraded kitchen features solid wood cabinetry, a convenient pull-out pantry & ample counter space—perfect for cooking & gathering. The adjacent living & dining areas boast hardwood floors, a cozy wood-burning fireplace & are fl...
Essential Information
-
MLS® #
E4436085
-
Property Type
Residential
-
Year Built
1976
-
Property Style
Bungalow
Community Information
-
Area
Strathcona
-
Postal Code
T8A 3W3
-
Neighbourhood/Community
Mills Haven
Services & Amenities
-
Amenities
Closet OrganizersFire PitSmart/Program. Thermostat
Interior
-
Floor Finish
CarpetHardwoodLinoleum
-
Heating Type
Forced Air-1Natural Gas
-
Basement
Full
-
Goods Included
Dishwasher-Built-InDryerFreezerMicrowave Hood FanRefrigeratorStorage ShedStove-ElectricWasherWindow Coverings
-
Fireplace Fuel
Wood
-
Basement Development
Fully Finished
Exterior
-
Lot/Exterior Features
Golf NearbyNo Back LanePicnic AreaPlayground NearbyPublic TransportationSchoolsShopping Nearby
-
Foundation
Concrete Perimeter
-
Roof
Asphalt Shingles
Additional Details
-
Property Class
Single Family
-
Road Access
Paved Driveway to House
-
Site Influences
Golf NearbyNo Back LanePicnic AreaPlayground NearbyPublic TransportationSchoolsShopping Nearby
-
Last Updated
4/3/2025 17:42
$1890/month
Est. Monthly Payment
Mortgage values are calculated by Redman Technologies Inc based on values provided in the REALTOR® Association of Edmonton listing data feed.




