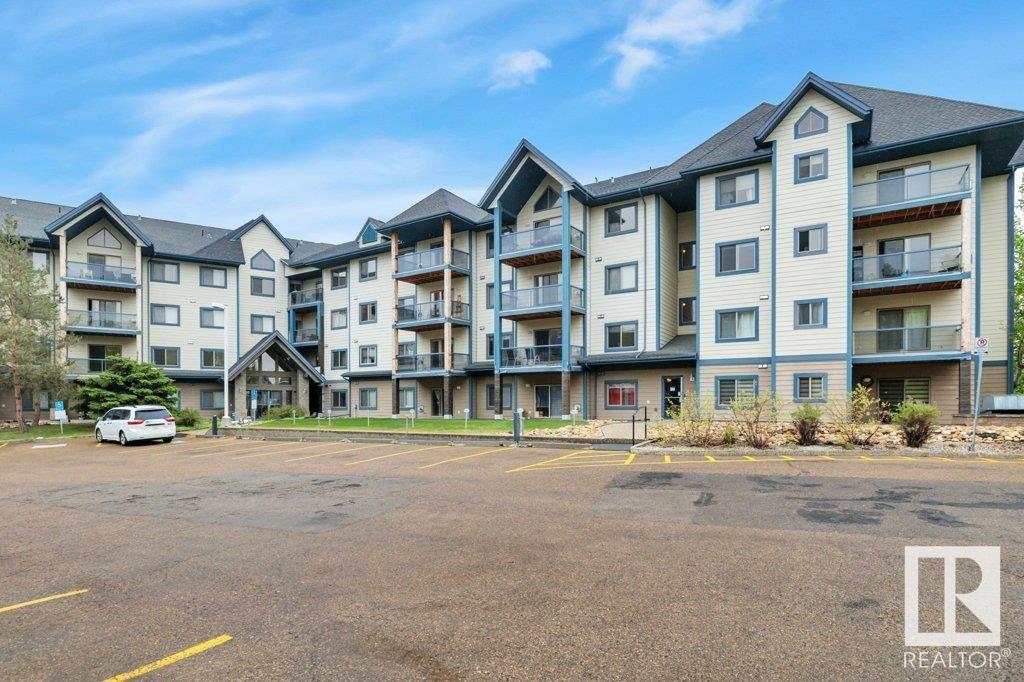Courtesy of Kevin Doyle of RE/MAX Elite
102 2903 RABBIT HILL Road, Condo for sale in Hodgson Edmonton , Alberta , T6R 3A3
MLS® # E4437934
Exercise Room Parking-Visitor Secured Parking Security Door
HUGE LIVING SPACE! IMMEDIATE POSSESSION! STEPS TO WHITEMUD CREEK TRAILS! This HUGE 1170 sq ft 2 bed, 2 bath main level CORNER unit shows exceptionally well, & is perfect for first time buyers, down sizers or investors looking for a terrific complex close to gorgeous walking trails & amenities! Spacious entryway leads to an open concept living / dining space w/ laminate flooring; plenty of windows for ample natural light. Corner gas fireplace for cozy winter nights, galley kitchen & room for the large dining...
Essential Information
-
MLS® #
E4437934
-
Property Type
Residential
-
Year Built
2000
-
Property Style
Single Level Apartment
Community Information
-
Area
Edmonton
-
Condo Name
Grande Whitemud Oaks
-
Neighbourhood/Community
Hodgson
-
Postal Code
T6R 3A3
Services & Amenities
-
Amenities
Exercise RoomParking-VisitorSecured ParkingSecurity Door
Interior
-
Floor Finish
CarpetLaminate FlooringLinoleum
-
Heating Type
BaseboardHot WaterNatural Gas
-
Basement
None
-
Goods Included
Dishwasher-Built-InDryerGarage OpenerMicrowave Hood FanRefrigeratorStove-ElectricWasher
-
Storeys
4
-
Basement Development
No Basement
Exterior
-
Lot/Exterior Features
Public Swimming PoolPublic TransportationSchoolsShopping Nearby
-
Foundation
Concrete Perimeter
-
Roof
Asphalt Shingles
Additional Details
-
Property Class
Condo
-
Road Access
Paved
-
Site Influences
Public Swimming PoolPublic TransportationSchoolsShopping Nearby
-
Last Updated
5/3/2025 17:5
$961/month
Est. Monthly Payment
Mortgage values are calculated by Redman Technologies Inc based on values provided in the REALTOR® Association of Edmonton listing data feed.




