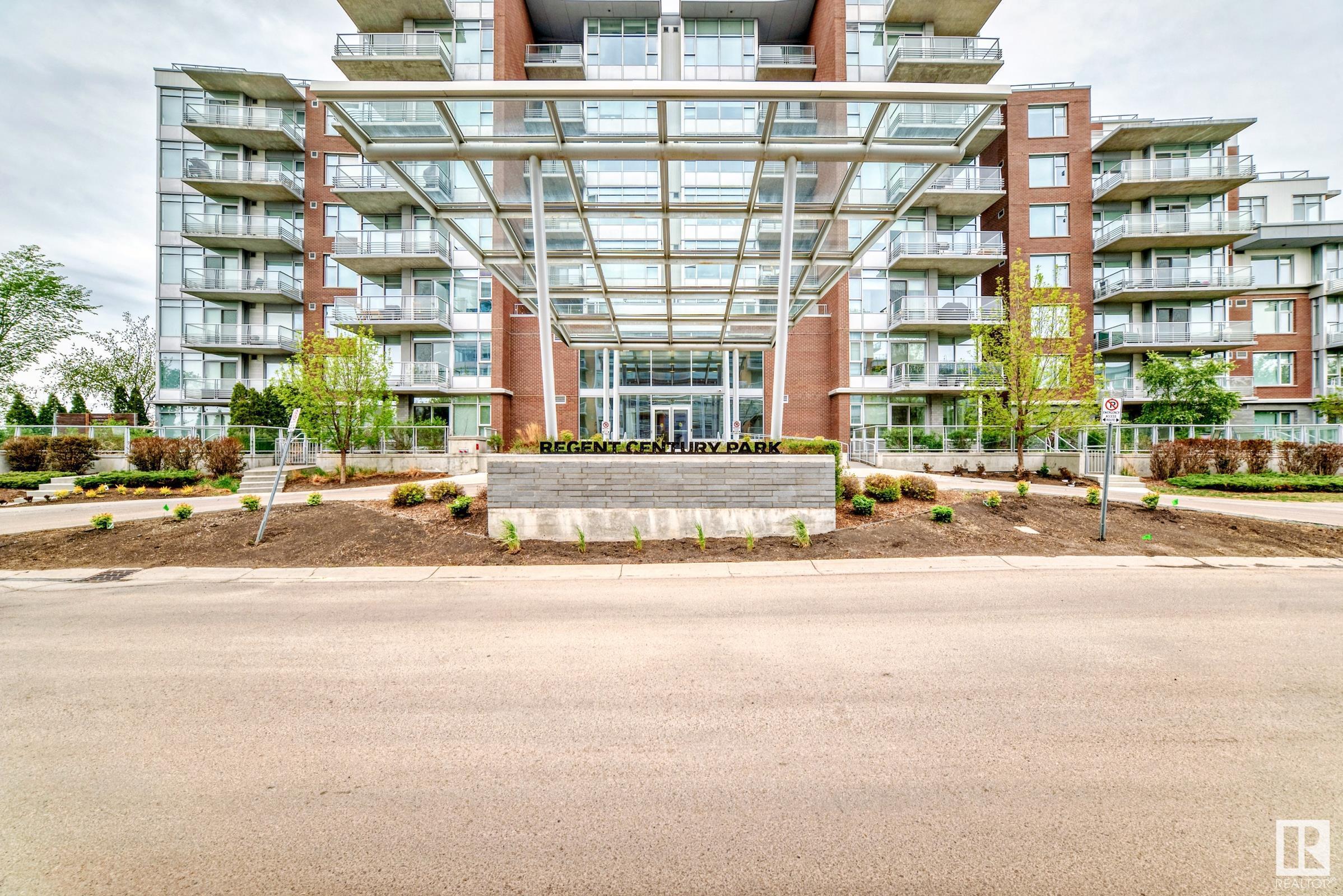Courtesy of Chun Yuan of Initia Real Estate
101 2606 109 Street, Condo for sale in Ermineskin Edmonton , Alberta , T6J 3S9
MLS® # E4437226
Exercise Room Patio
Bright and stylish 841 sq.ft. 2-bed, 2-bath condo in the upscale Regent Century Park! This corner unit features an open-concept layout with NW exposure, filling the space with natural light. The chef’s kitchen offers granite countertops and backsplash, high-end stainless steel appliances including a gas cooktop and garburator. Enjoy marble tile flooring, cozy Berber carpet, an electric fireplace, and a spacious living area that opens onto a private 315 sq.ft. patio with gas and electrical outlets—perfect fo...
Essential Information
-
MLS® #
E4437226
-
Property Type
Residential
-
Year Built
2009
-
Property Style
Single Level Apartment
Community Information
-
Area
Edmonton
-
Condo Name
Regent Century Park
-
Neighbourhood/Community
Ermineskin
-
Postal Code
T6J 3S9
Services & Amenities
-
Amenities
Exercise RoomPatio
Interior
-
Floor Finish
MarbleVinyl Plank
-
Heating Type
Heat PumpNatural Gas
-
Basement
None
-
Goods Included
Dishwasher-Built-InHood FanOven-Built-InOven-MicrowaveRefrigeratorStacked Washer/DryerStove-Countertop GasWindow Coverings
-
Storeys
8
-
Basement Development
No Basement
Exterior
-
Lot/Exterior Features
Low Maintenance LandscapePlayground NearbyPublic TransportationSchoolsShopping Nearby
-
Foundation
Concrete Perimeter
-
Roof
Tar & Gravel
Additional Details
-
Property Class
Condo
-
Road Access
Concrete
-
Site Influences
Low Maintenance LandscapePlayground NearbyPublic TransportationSchoolsShopping Nearby
-
Last Updated
4/0/2025 17:28
$1344/month
Est. Monthly Payment
Mortgage values are calculated by Redman Technologies Inc based on values provided in the REALTOR® Association of Edmonton listing data feed.




